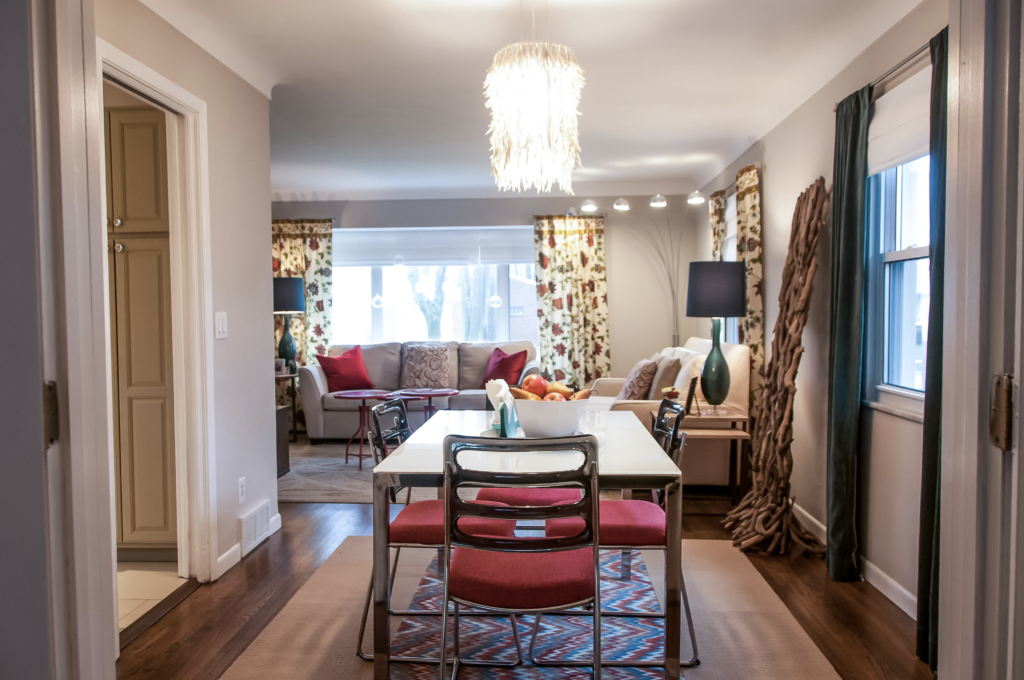At some point in time, we all come across situations in life where we need to store wood. It is at that time we wonder how much is a cord of wood. Whether it is winter approaching or you are looking forward to a bonfire, you would definitely need some wood to have the stock as when required.
Undoubtedly, having put some firewood in a furnace is one of the best ways to generate heat. And let’s not forget the ambiance that a furnace or a bonfire can create while partying.
Firewood is essentially one of the best ways to heat your house. It saves up some energy costs and also creates an ambiance you would love. So, stocking up some firewood is probably one of the best things you can do, especially when winters are around the corner. But, how much firewood should you stock? What is the unit of measurement, and how much is a cord of wood cost? Here, we will find answers to all these questions related to firewood.
How Much is a Cord of Wood? – The Actual Answer
Just like we have unit measurements for different kinds of substances, we have one for wood too! A cord is the measurement of a wood’s unit. If you wish to measure wood, it is imperative that you stack it well and tight. Also, these should run parallel to one another.

When you stack the wood as tightly as possible,

